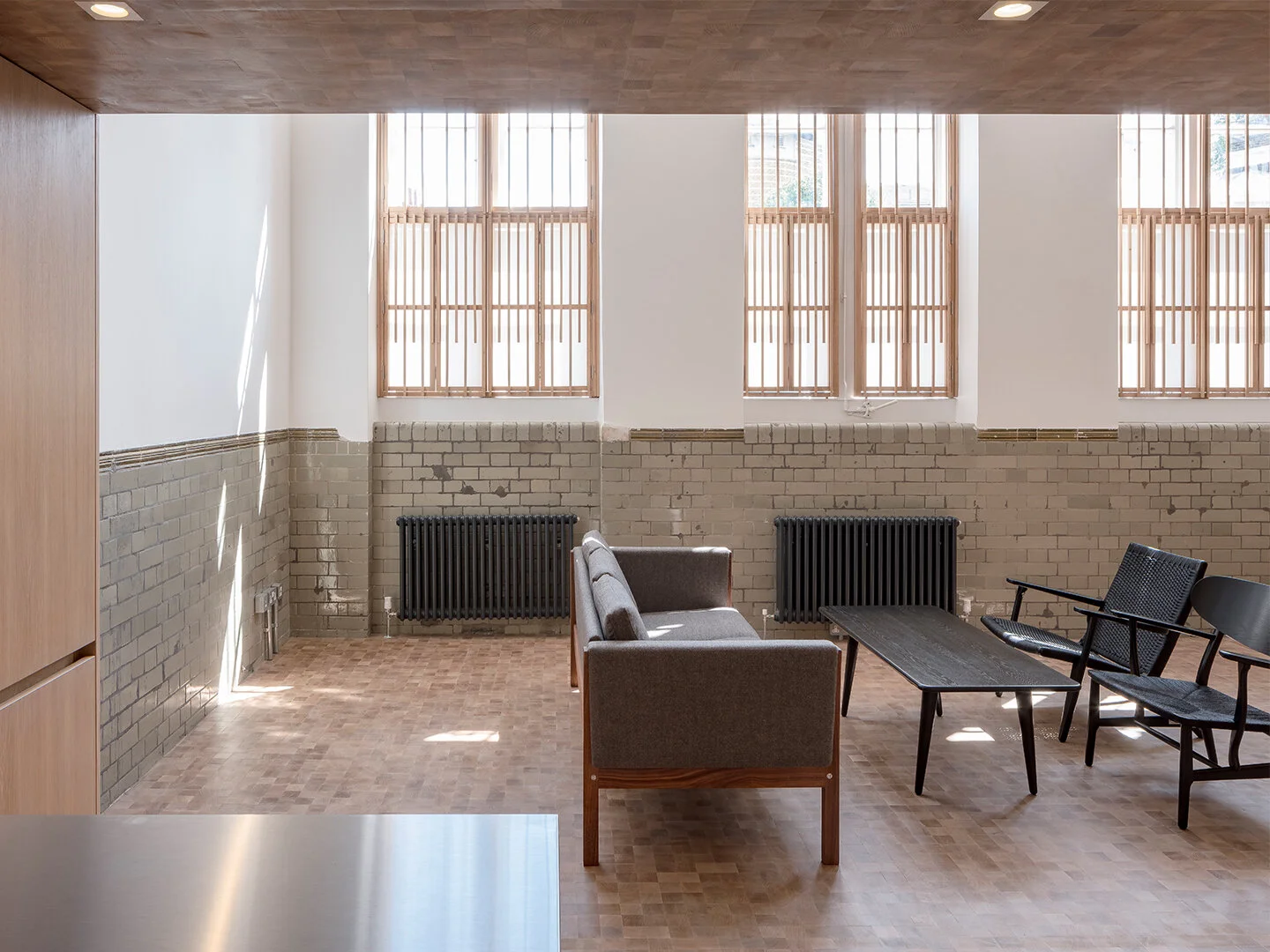Don’t Move Improve 2020: London's best home revamps revealed
Don't Move, Improve! encourages great design in everyday life, celebrating the newest and most innovative home improvement projects from across London.
The annual competition – now celebrating its 10th year – showcases the diversity and character of homes being redesigned in London.
Reimaging awkward layouts to create vibrant new living spaces, and beautiful detailing and craftmanship; the projects featured in Don’t Move, Improve! demonstrate exceptional innovation, cost-effectiveness and creativity that greatly adds to the neighborhoods of London and to the quality of life of the residents.
Don't Move, Improve! 2020 winners
First prize
The Soffit House by Proctor & Shaw
The judges praised The Soffit House project for the “simple addition” of the extension, formerly a disused alley at the back of the property. It transforms the sense of space, connecting the areas of the house with each other and the garden.
The excavated ground floor in a limestone finish acts as a middle point between the garden and the basement, without compromising the ceiling heights, while a rich wooden soffit — the underside of the ceiling — sweeps upwards to reveal a frameless skylight that allows daylight into the centre of the transformed home.
Most unique character
The White Rabbit House by Gundry + Drucker
A “modern interpretation of a Georgian house”, this project in Islington is centred around a striking new staircase in a triple-height space.
The project involved a dramatic interiors revamp and a reconfiguration of the floor levels - taking the home from two to three storeys.
Judged were particularly impressed by the “bold and playful personality” of the home.
A terrazzo and marble chequerboard floor in the hallway leads to a new kitchen-dining space through a vibrant green-arched tunnel — giving it an Alice in Wonderland vibe, says awards judge and property journalist Anna White.
Best project under £75,000
Disappearing Bathroom House by Manyu Architects
This Victorian terrace house in Waltham Forest has been transformed into a bright and airy home through careful rearranging rather than extending.
Judges admired the cost-saving decision to work with an existing bathroom rather than relocate it.
Now, an open space seems to flow through the living and dining areas, through the galley kitchen — to the bathroom cleverly hidden at one end — and out to the back garden.
Double doors can separate the kitchen and the bathroom for privacy but, left open, they can also open in two parts to provide an unobstructed view to the garden.
Urban oasis of the year
Laurier Road by Richard Keep Architects
In this project, three new zinc boxes were added to a Thirties house on a corner plot of Dartmouth Park conservation area to create top-floor accommodation and roof terraces.
Bedrooms sit in a lower zinc box, while the corner box has a living room which has been set back to create a corner balcony. The end block contains a kitchen, dining room and herb garden.
Living spaces open to a large private roof terrace on top of the lower zinc box.
Environmental leadership prize
Three Rooms Under A New Roof by Ullmayer Sylvester Architects
Needed to adapt an open-plan layout for working from home and raising teenagers, this project saw a timber-frame terrace house transformed into a home that meets the needs of all four of its inhabitants.
A new roof was installed, with three rooms underneath — all linked by a curving, white, steel staircase.
Materiality and craftsmanship prize
Apartment Block by Coffey Architects
This two-storey apartment was designed as a solid piece of joinery “inserted” into a Victorian building — with a living space created from more than 30,000 individual oak cross-section blocks.
Compact design of the year
Vestry Road by Oliver Leech Architects
A narrow, cramped Victorian terrace house in Camberwell has been radically remodelled and extended to the rear and side.
The kitchen now has extra width, thanks to the side extension, and skylights to flood the dining space with daylight; while the rear extension cuts into the garden, allowing for a window bench where the owner can sit and read in the evening sun.
For more information about the awards, visit New London Architecture.
-
















