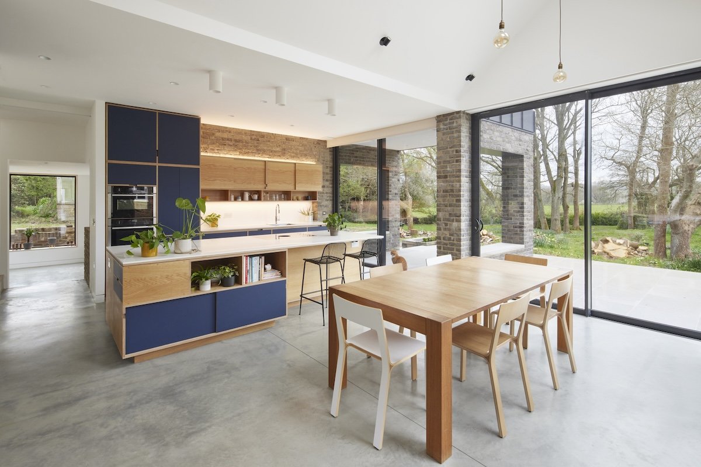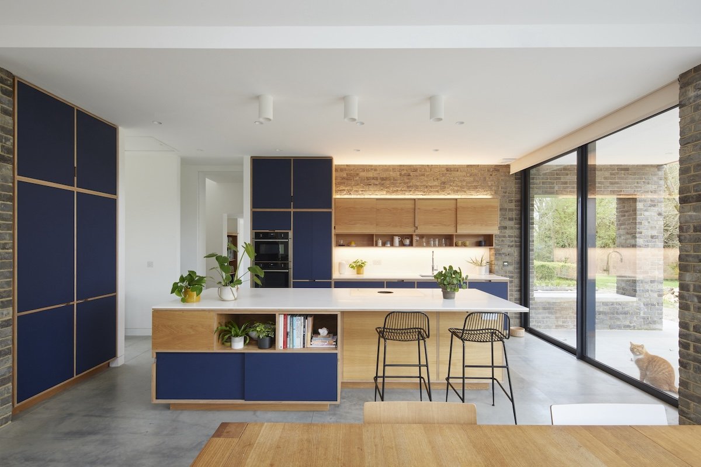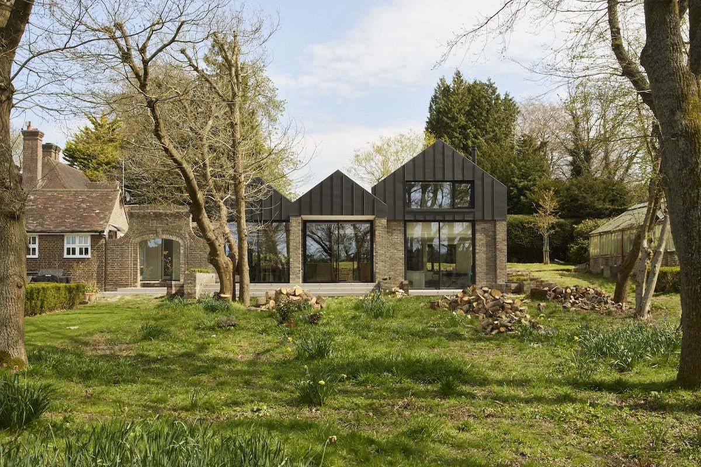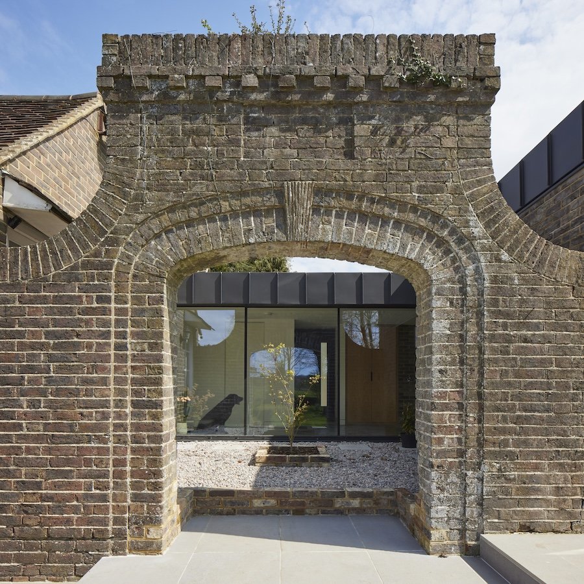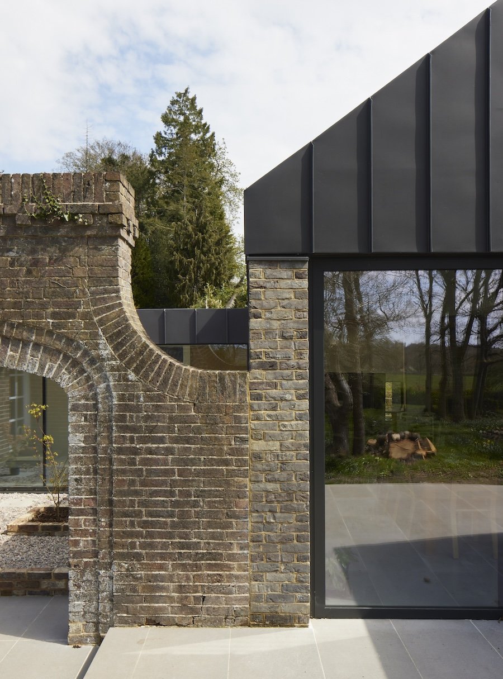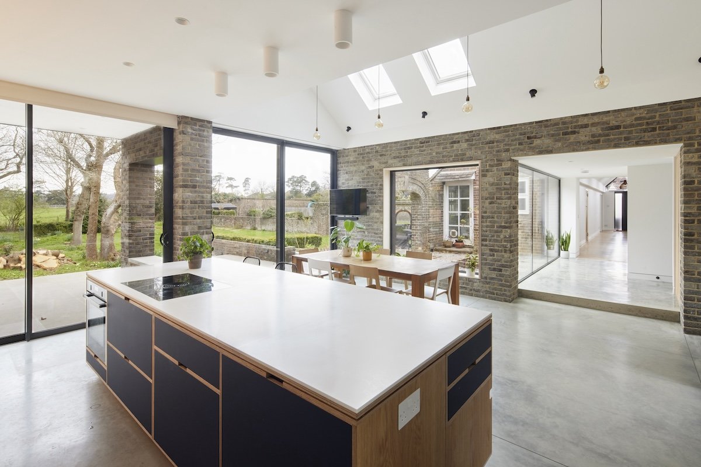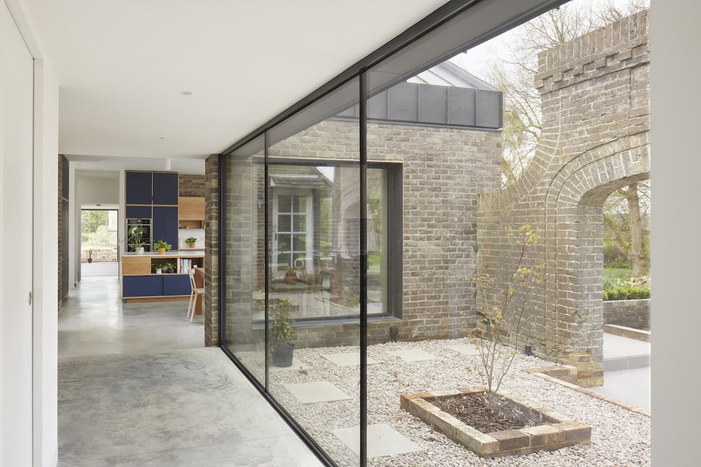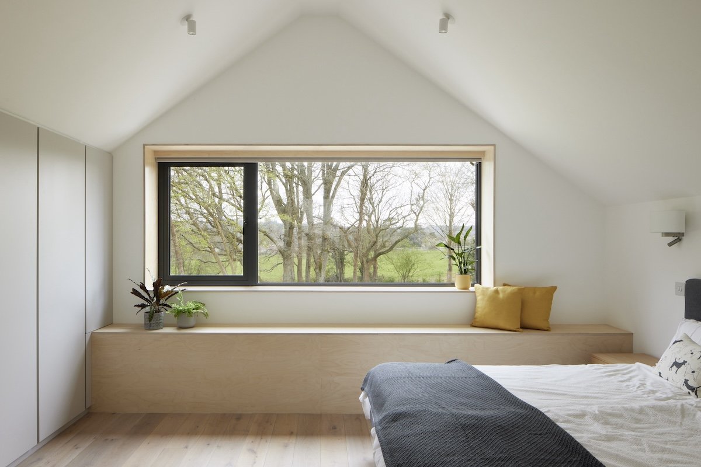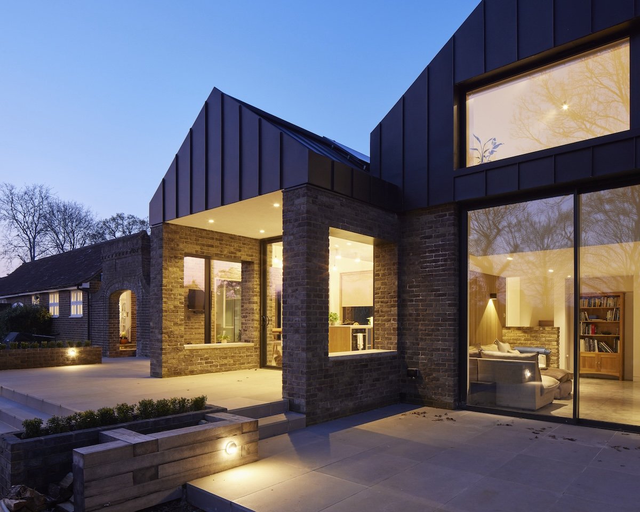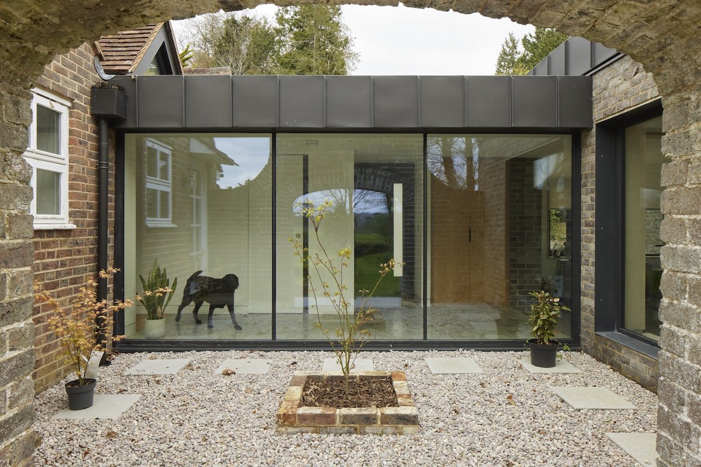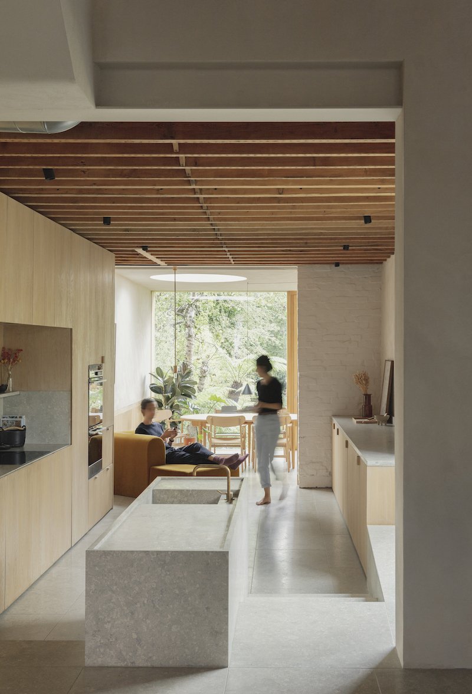Reimagining the Past: Selencky Parsons transforms an old apple store into a modern family haven
All photos by Richard Chivers
In the quaint setting of East Grinstead, the Old Apple Store residential project emerges as a quintessential example of architectural rejuvenation. Selencky Parsons Architects have skillfully transformed what was once an apple storage facility for a nearby manor house into a contemporary home that gracefully doubles its size while establishing a profound connection with its natural environment.
The project's allure lies in its challenge: to expand the home's footprint significantly and to forge a bond with the stunning landscape, a feature the original structure sorely lacked. Tasked by a family of four, enthusiasts of design and architecture, the architects set out to reimagine the property. The family sought to transform their unique home into a space that fully realized its latent potential. The brief called for an ambitious expansion including new open-plan living areas and a master bedroom suite, all while ensuring that the new extension paid homage to the beautiful landscape.
Selencky Parsons’ solution was a seamless blend of the old and the new. The original structure consisted of a central circulation spine flanked by disconnected wings and a utility room, all of which failed to interact with the external gardens. The new design introduces a structure adjacent to the existing house, replacing a dilapidated greenhouse. This novel addition extends the central circulation spine through a glazed link, creating a harmonious connection between the original house and the new extension.
Externally, the design resonates with the original structure, showcasing three new pitched roofs that mirror those of the existing house but are rotated 90 degrees to open up views to the garden. Below, the choice of a brick base aligns with the old house, while crisp black standing seam zinc roofs add a contemporary flavor. Internally, the design ethos is one of simplicity and warmth, with external brick walls flowing from the outside in, and polished concrete floors providing continuity. The minimalist aesthetic is enlivened with colorful joinery, adding a vibrant touch to the interior design.
A key driver for the client was sustainability. The design minimized the use of steel, significantly insulated the existing structure, and enhanced thermal performance beyond what was required by building regulations. The replacement of oil heating with an air source heat pump, partly powered by new photovoltaic panels, underscored the project's sustainable ambitions.
The most enchanting aspect of the Old Apple Store project is its element of surprise. Upon arrival, the extension remains hidden, revealing itself only as one enters and experiences the full extent of the property. This sense of discovery is what makes the project truly special.
The journey was not without its challenges. Initial designs featuring blackened timber cladding had to be revised due to insurance issues, leading to the selection of black standing seam zinc - a choice that eventually satisfied both planners and insurers.
Selencky Parsons' Old Apple Store project is more than a mere expansion of living space; it represents a thoughtful, sustainable approach to architectural design, marrying the old with the new in a dialogue that enhances the overall scheme. This project stands as a testament to the power of sensitive and innovative architectural practice, setting a benchmark in the realm of residential rejuvenation.
